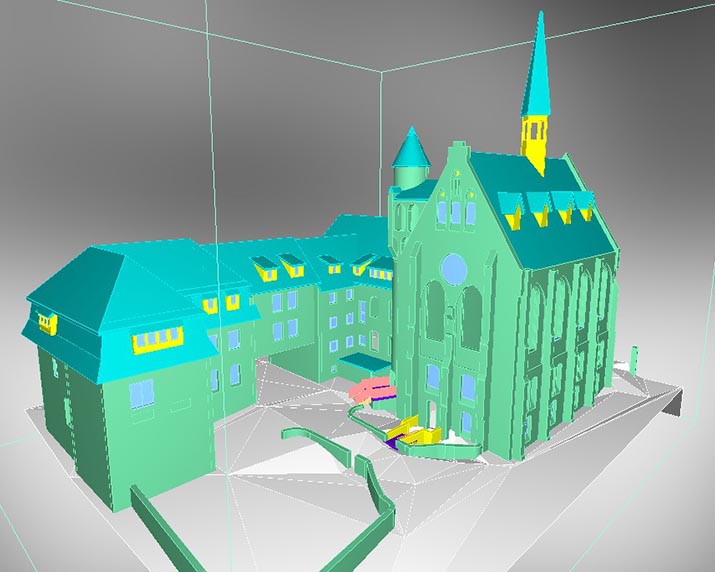LASER SCANNING HANOVER
scanbase
From measurement to the digital twin in 3D
With the technology of 3D laser scanning, you receive a precise building survey, which we provide as a point cloud or digital 3D model as a BIM planning document.
We are scanbase, a PropTech company from Hanover, Germany Discover the precision of 3D laser scanning with us. Your key technology for precise 3D building measurements and digitized object recording.
For extensive construction planning, we create a precise digital 3D twin of buildings and structures as a comprehensible basis for efficient construction projects in existing buildings.
BENEFITS AND SERVICE
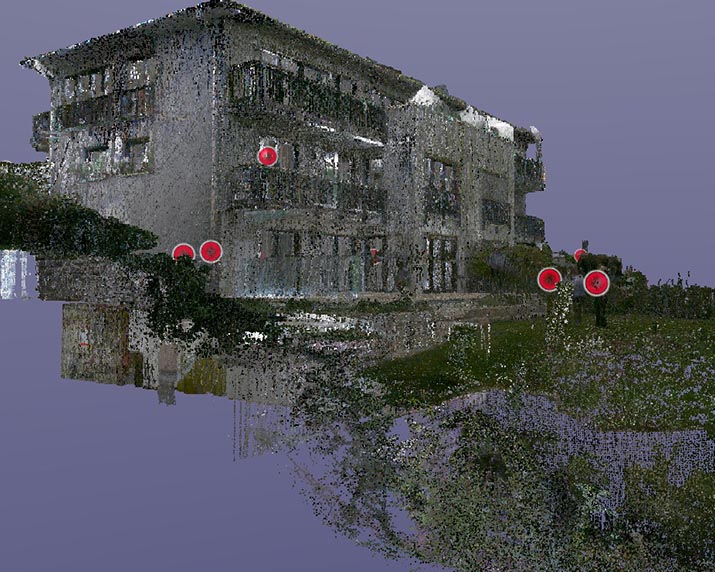
Digital building twin
As a 3D point cloud, 3D model or 3D floor plan. A digital replica of the building.
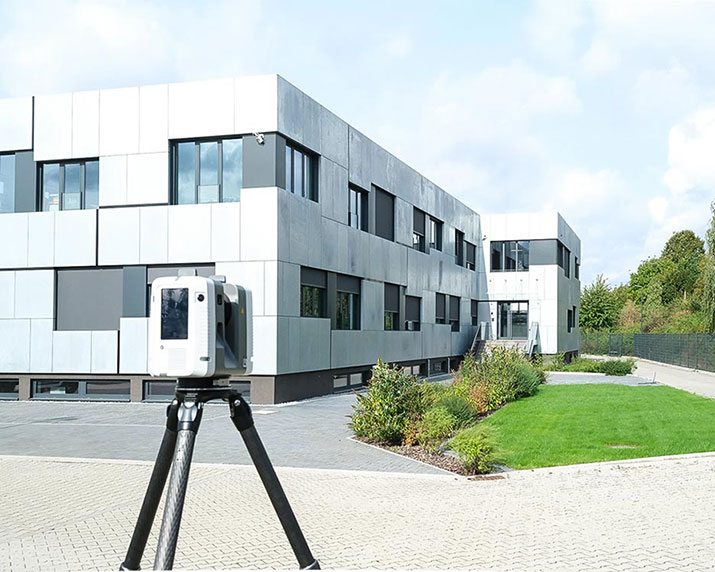
3D Measuremnet
3D laser scanning captures every height, width and depth to make all dimensions available on the screen.
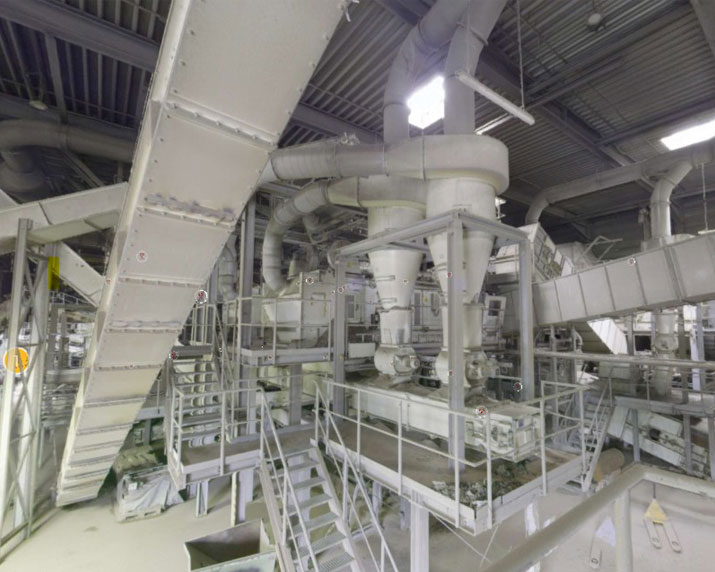
Inventory
Insure with 3D scanning: precise documentation of the condition of buildings and systems.
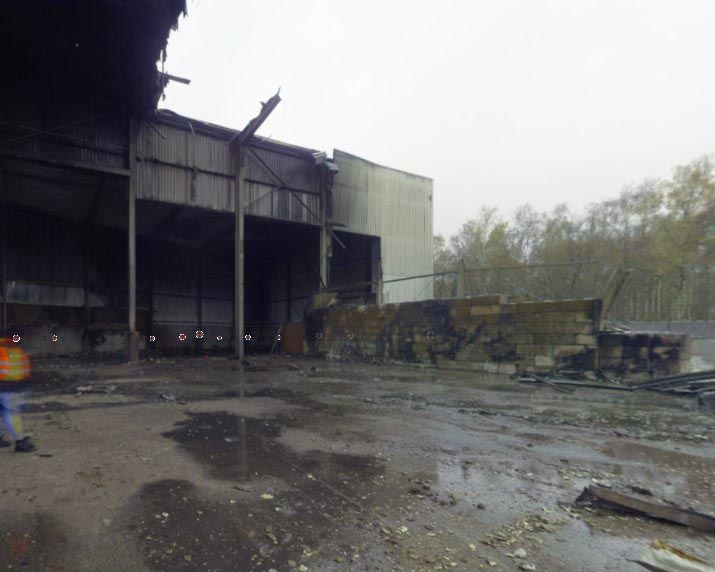
3D damage detection
3D laser scanning brings the damage to your screen – without a lot of manpower.
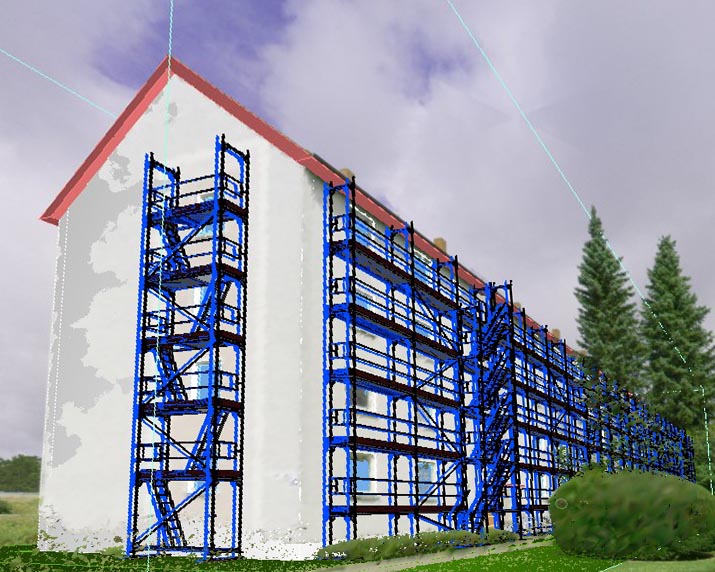
3D scaffolding planning
More safety and control in scaffolding planning, especially for tenders.
ADVANTAGES OF 3D BUILDING SURVEYING
Precise measurement data
3D laser scanning enables extremely precise measurements of buildings and structures, including accurate representations of shapes, sizes and surfaces.
Cost and time savings
With precise data and comprehensive 3D models, construction projects can be calculated more accurately. This leads to a reduction in errors and a more efficient use of resources, which ultimately results in cost and time savings.
Fast data acquisition
Compared to conventional surveying methods, 3D laser scanning enables significantly faster data acquisition. This not only saves time, but also enables more efficient project planning.
Comprehensive
3D models
By generating detailed 3D models, you receive a comprehensive digital representation of the existing building. This enables better analysis, planning and visualization of construction projects.
Better cooperation
The digital 3D models created by laser scanning can be easily shared with various project participants. This promotes improved collaboration between architects, engineers, contractors and other stakeholders throughout the project lifecycle.
ADVANTAGES OF 3D LASER SCANNING
Precise measurement data
3D laser scanning enables extremely precise measurements of buildings and structures, including accurate representations of shapes, sizes and surfaces.
Comprehensive
3D models
By generating detailed 3D models, you receive a comprehensive digital representation of the existing building. This enables better analysis, planning and visualization of construction projects.
Cost and time savings
With precise data and comprehensive 3D models, construction projects can be calculated more accurately. This leads to a reduction in errors and a more efficient use of resources, which ultimately results in cost and time savings.
Better cooperation
The digital 3D models created by laser scanning can be easily shared with various project participants. This promotes improved collaboration between architects, engineers, contractors and other stakeholders throughout the project lifecycle.
Fast data acquisition
Compared to conventional surveying methods, 3D laser scanning enables significantly faster data acquisition. This not only saves time, but also enables more efficient project planning.
Save time and money with a 3D real estate twin from scanbase.
All building properties available on screen at any time!

