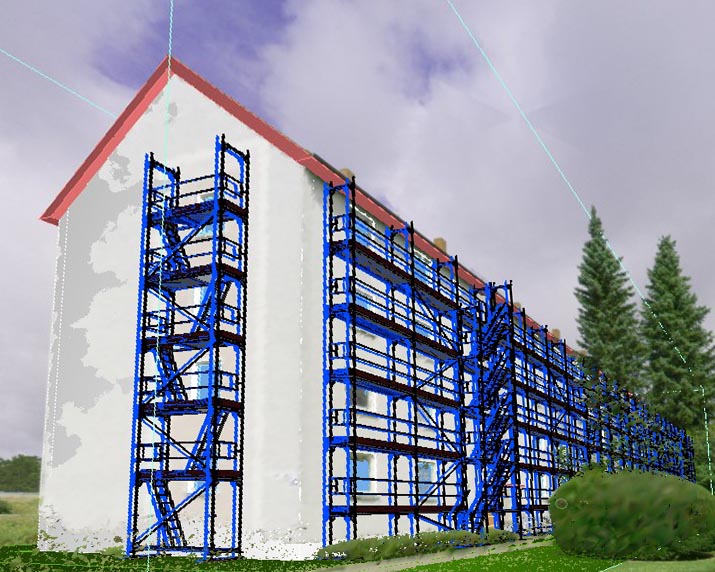3D laser scanning digitizes buildings for transparent construction planning and sustainable documentation.
Object recording with 3D laser scanning offers the most technologically innovative basis for transparent planning of construction and renovation measures and coordination of trades. Likewise, offers from subcontractors can really be checked by presenting the real building dimensions.
We at scanbase are your service partner for all requirements relating to the three-dimensional digitization of existing properties, buildings and archiving of 3D scans and 3D models.

Building surveying with 3D laser scanning
Digital twin
We create a digital twin of existing buildings and offer a customized 3D point cloud, a 3D model or the floor plan – tailor-made for your extensions, conversions and renovation work. Use a digital twin for advanced documentation of buildings.
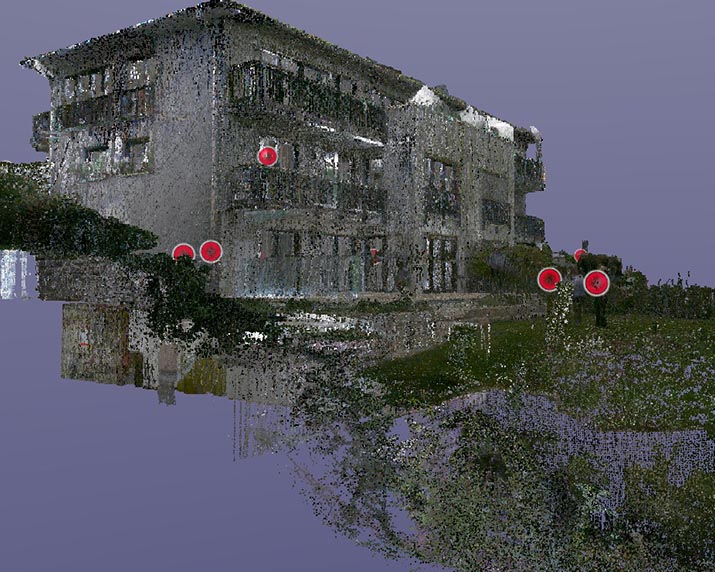
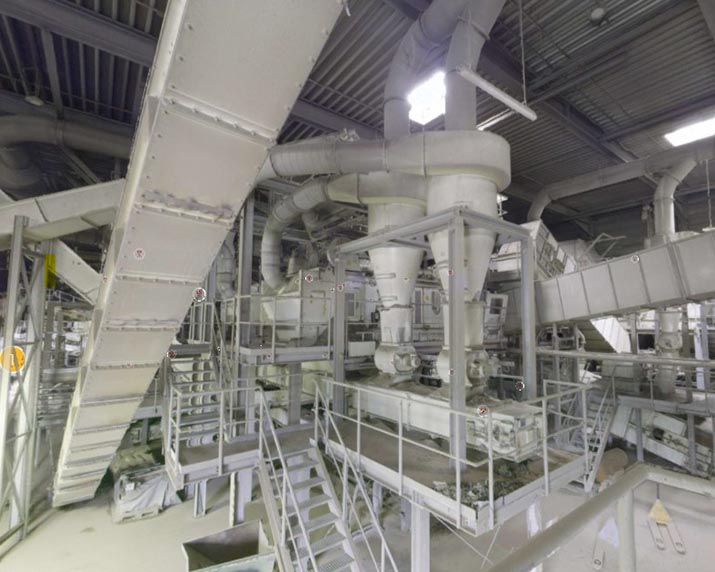
Inventory with 3D laser scanning
Are you unsure about how much you should insure your investments or property for? Our 3D scans, accompanied by HDR images, provide transparent and legally compliant documentation of the condition of buildings, facilities and inventory. Let us help you determine the right cover for your assets.
Damage detection with 3D laser scanning
At Scanbase, we are there for you personally on site and create detailed records of damage, supported by informative images. This data is available to all project participants, eliminating the need for a physical inspection. This leads to considerable time and cost savings.
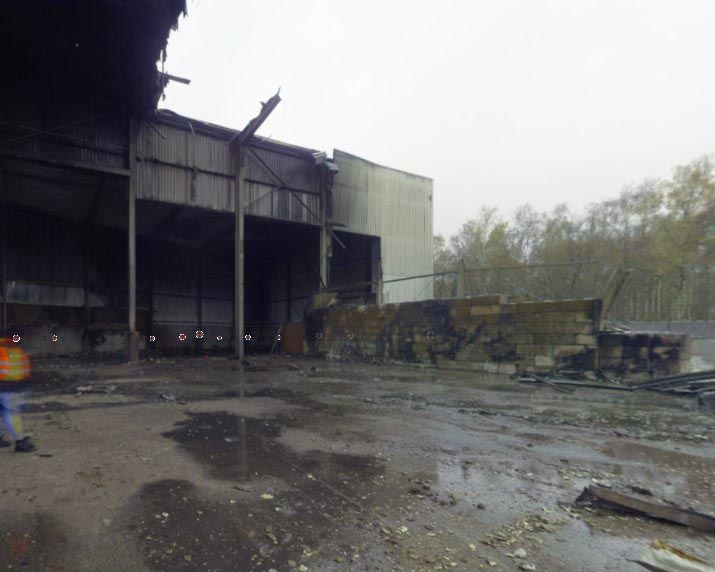
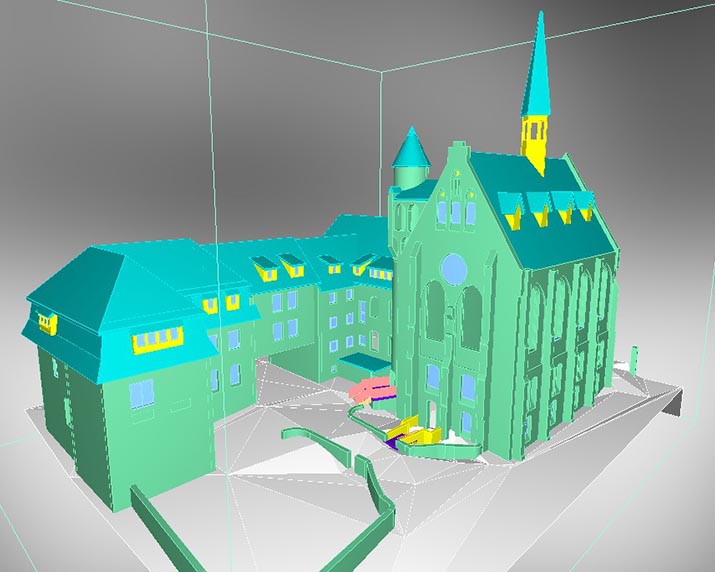
Monument preservation and building renovation
In the case of older and listed buildings such as churches or wine cellars, there are often no detailed plans available to fall back on. By scanning these objects, we can create a precise 3D model that provides exact dimensions of the building. We can then create new floor plans and construction plans based on this data.
3D scaffolding planning
The execution of demanding scaffolding work, whether in the field of new construction, industrial scaffolding or the modernization of existing buildings, often involves numerous unforeseen costs. Scanbase creates more planning security and control in scaffolding planning by creating the basis for a precise catalog of services for tenders.
