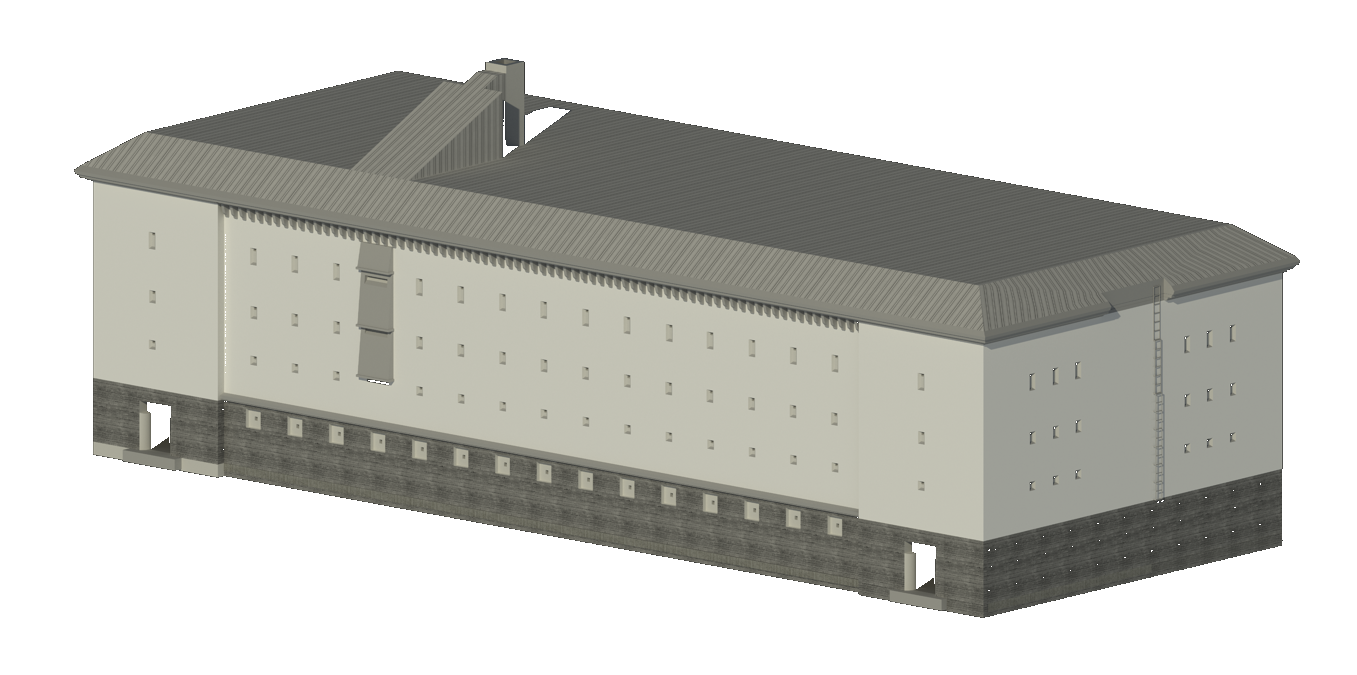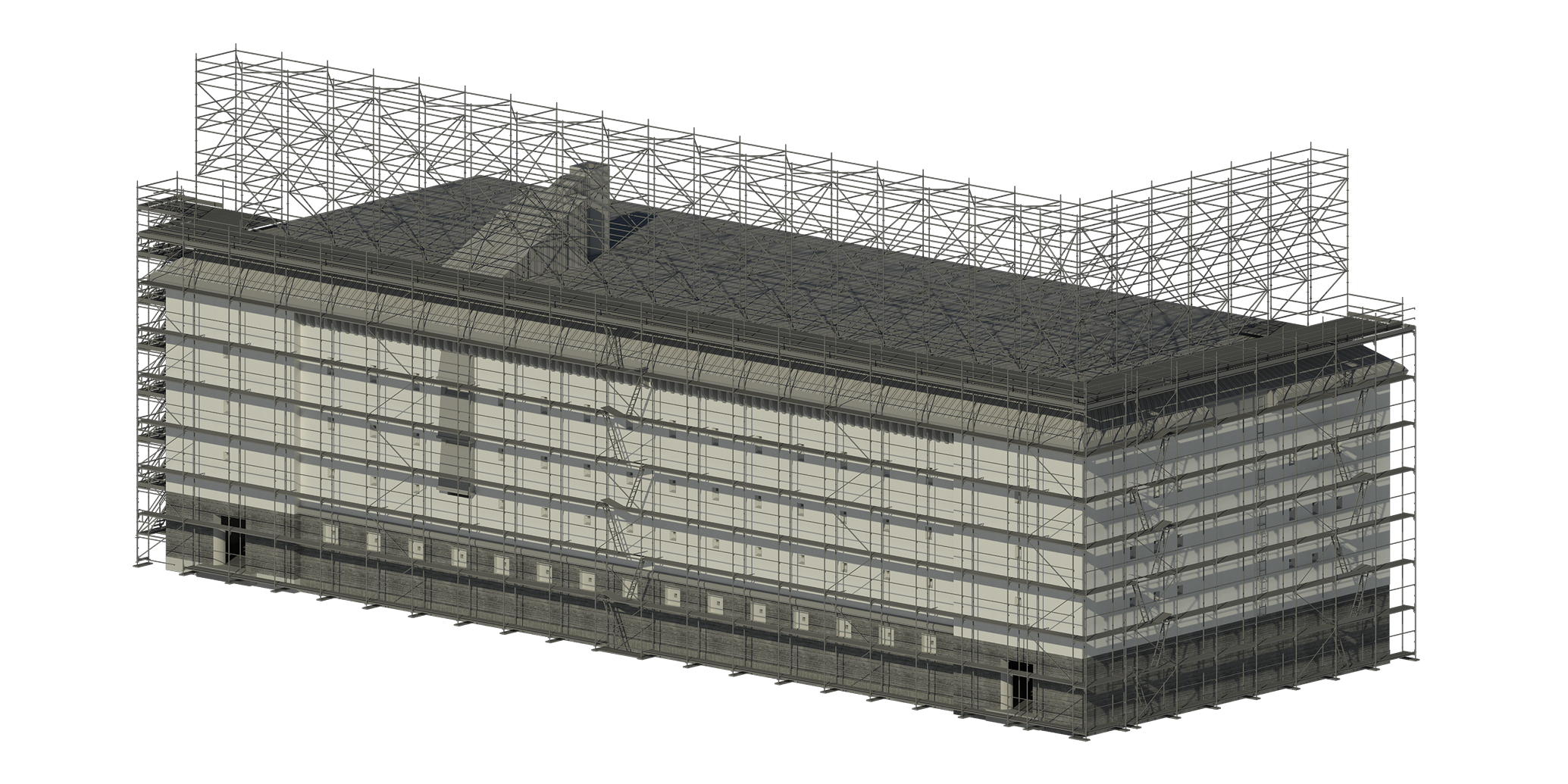

3D scaffolding planning
We draw up complete service specifications and invitations to tender for scaffolding subcontractors.
Efficient 3D scaffolding planning for precision and time savings
The use of 3D laser scanning in scaffolding planning not only revolutionizes Building Information Modeling (BIM), but also offers decisive advantages in the field of Scaffolding Information Modeling (SIM). This opens up new possibilities, especially for property managers, construction companies and architects who are faced with the challenge of scaffolding existing buildings.
The precise recording of the building structure and geometry enables exact measurements to be taken in order to determine the precise dimensions and requirements for the scaffolding. The detailed scan analysis allows potential danger spots or obstacles to be identified at the planning stage. This preventive measure helps to avoid collisions with other structures or obstacles during scaffolding erection.
Accurate and efficient planning, supported by 3D laser scanning, significantly minimizes foreseeable supplements. This leads to noticeable cost and time savings, which is invaluable in the construction industry in particular. Use the precision of 3D laser scanning to take your scaffolding planning to a new level and optimize time and cost factors.
